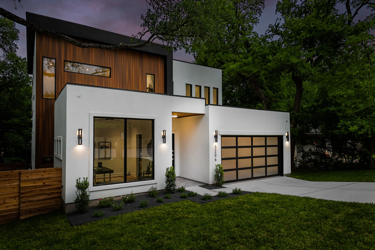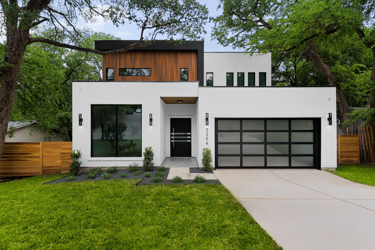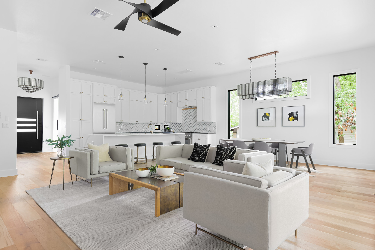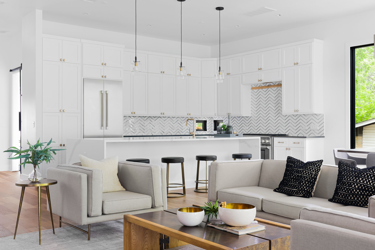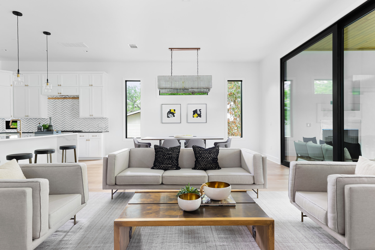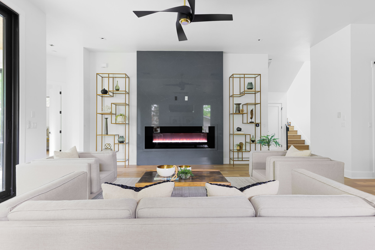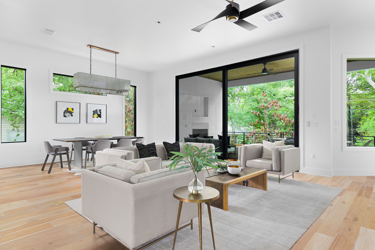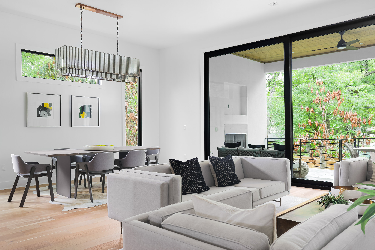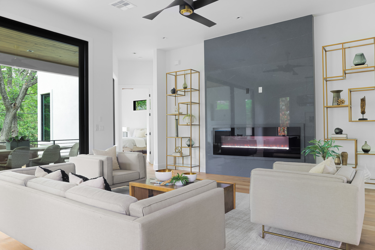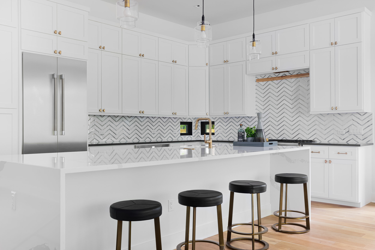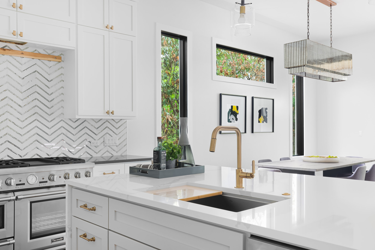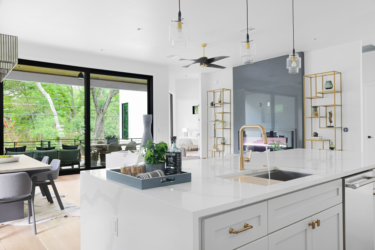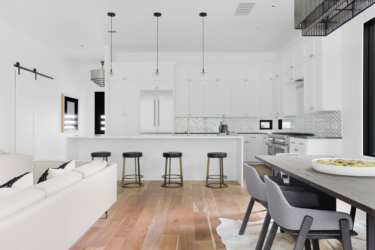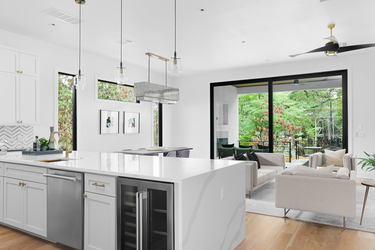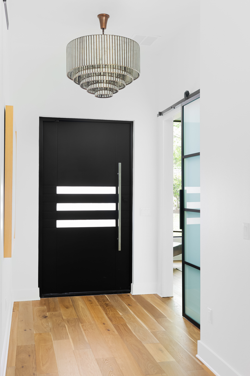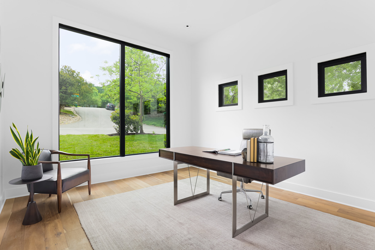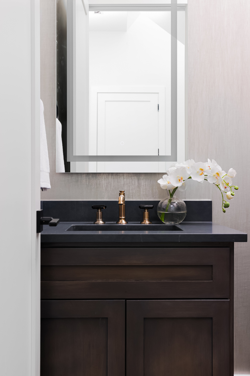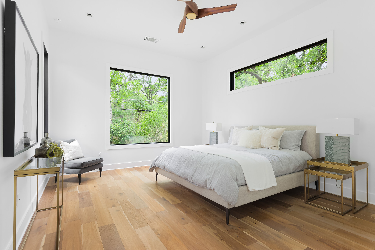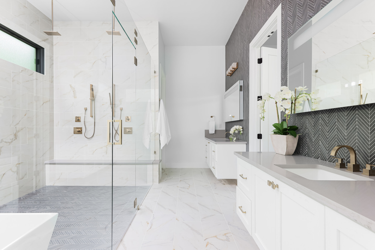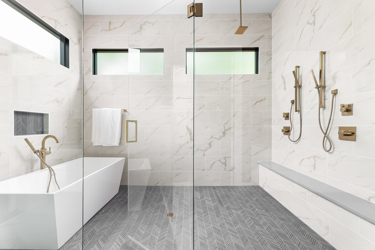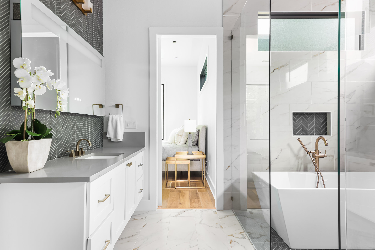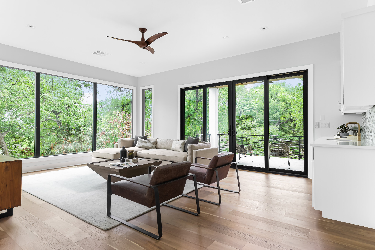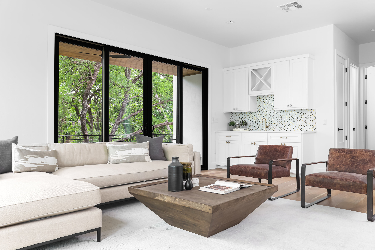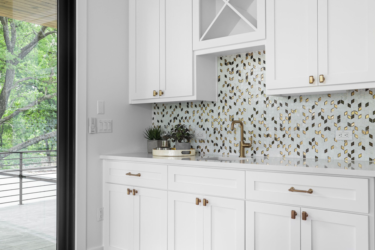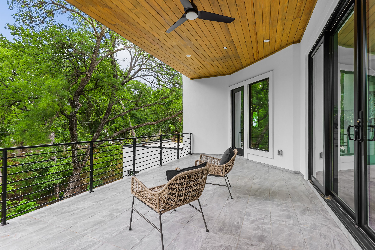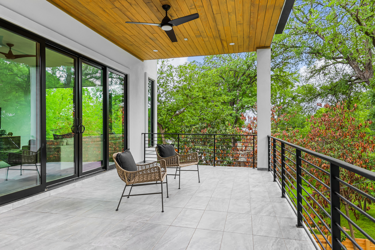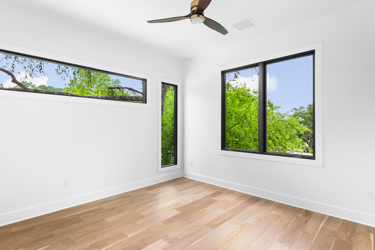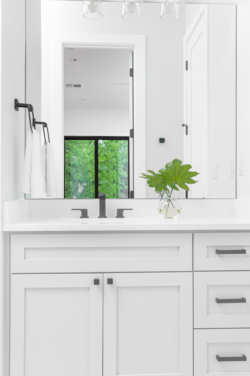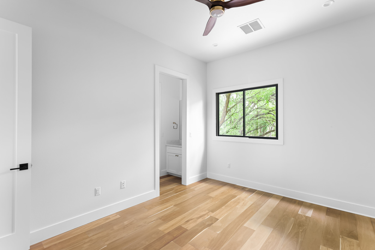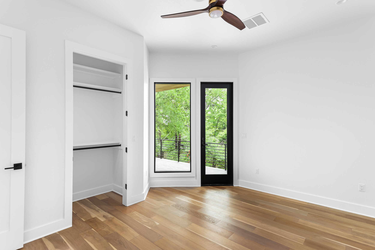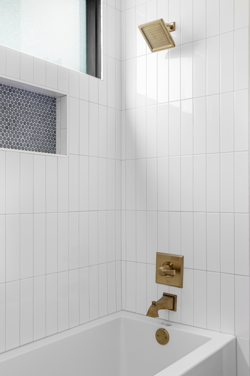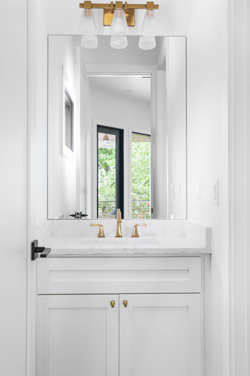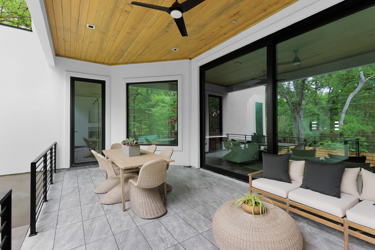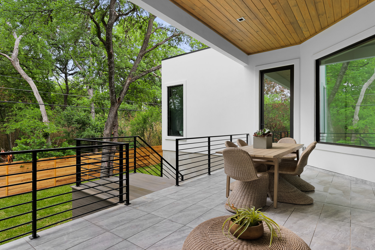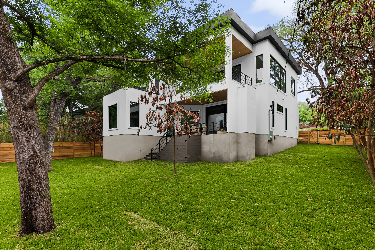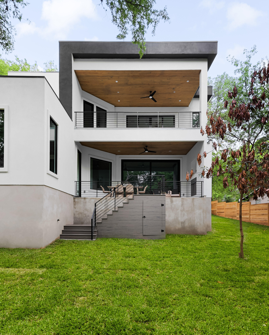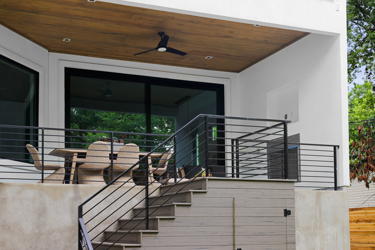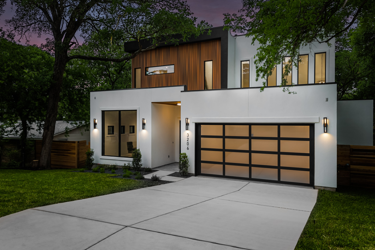CLOSED: $2,650,000
4 bed · 3.5 bath · 3,321 sqFT
Another beautifully designed, highly efficient home by Hayes Builders in Austin's most desirable 78704 zip code. Sophisticated fixtures, unique finishes, and spacious living areas create a warm and welcoming atmosphere. Spanning 3,321 square feet, this open floor plan features four bedrooms and three & a half bathrooms. The main floor includes an expansive living/dining/kitchen area which opens onto a large patio with sliding glass doors. An entertainer’s dream, complete with top of the line Thermador and Zephyr appliances. The generously proportioned primary suite includes a luxurious soaking tub and walk-in shower, dual vanities, and walk-in closet. Natural light pours into the dedicated study through multiple windows, also on the first floor. The second floor offers 3 bedrooms, 2 bathrooms, and a game room with wet bar and large balcony. Plenty of space for everyone! Altogether, a perfect harmony of thoughtful style and cohesive design with the benefits of a cleaner, healthier, more-efficient home.
Features:
Kitchen open to dining and family room
Primary suite with large walk-in closet and soaking tub
Thermador and Zephyr appliances
11 ft ceilings downstairs, 10 ft upstairs
Downstairs study
Upstairs game room with wet bar and large balcony
Covered patio with fireplace
Highly efficient
